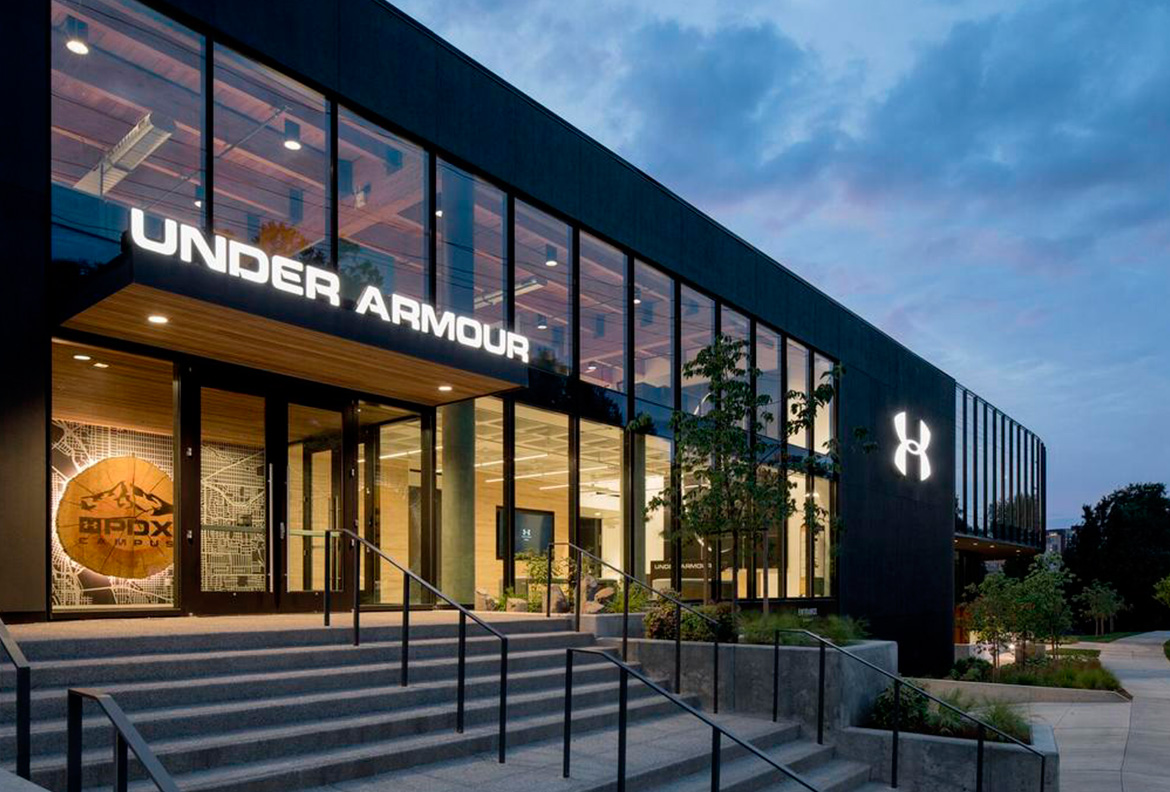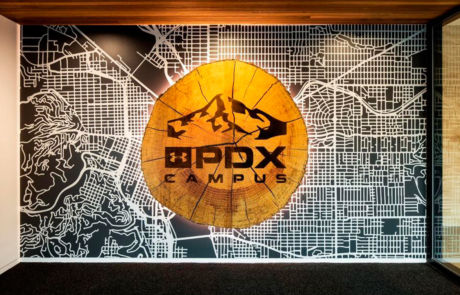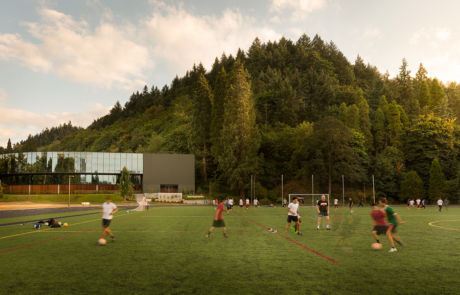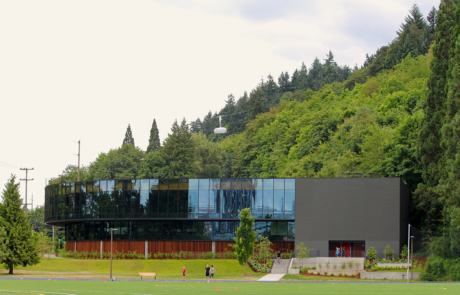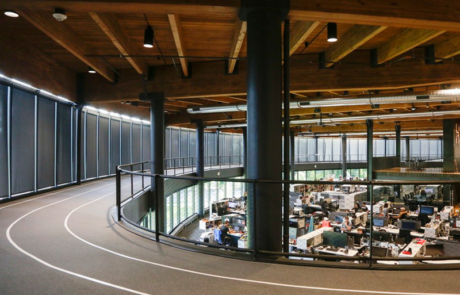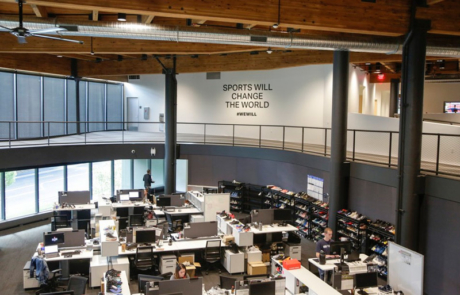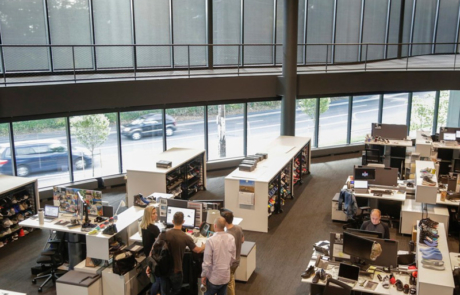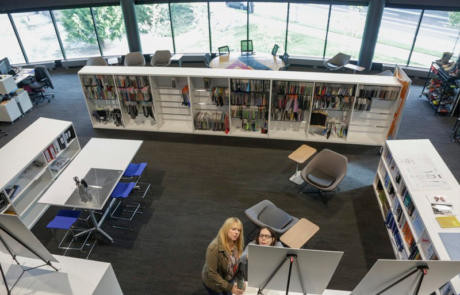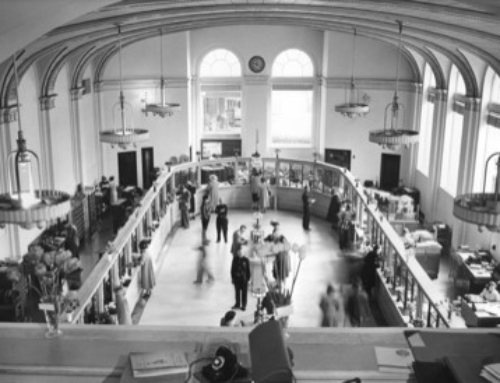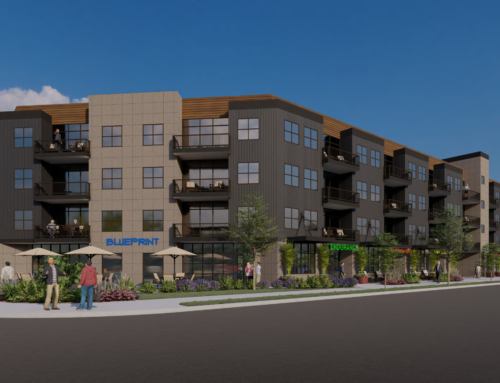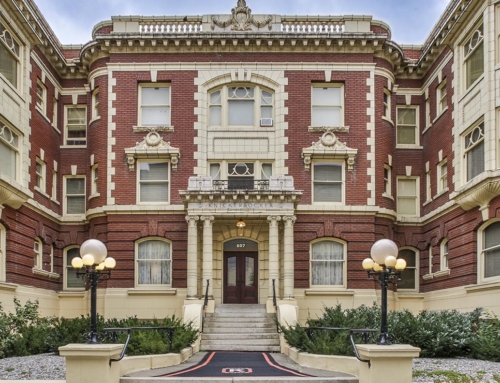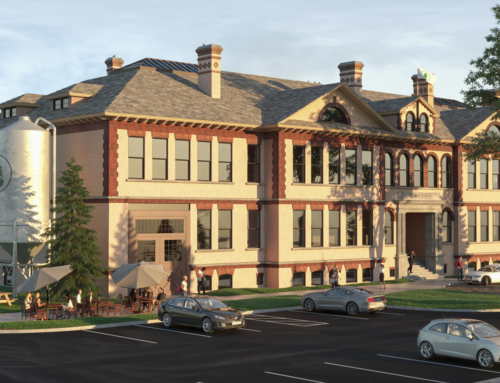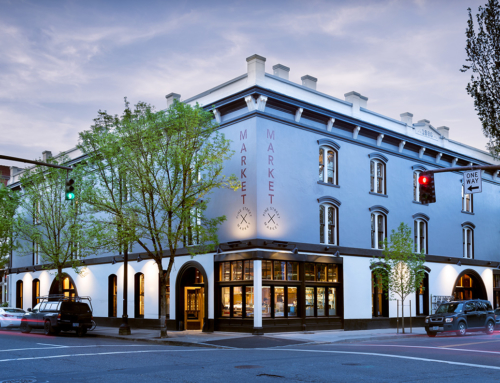Project Description
Under Armour | Portland Campus
Images via Portland Business Journal & Stephanie Yao Long | The Oregonian/OregonLive
The search for Under Armour’s West Coast headquarters led InterUrban to the 1977 former YMCA building. The athletic history of the building and its adjacency to Duniway Public Park, with athletic fields and track, provided context that supports elite training and apparel research. Starting with an iconic location and design, the team fully modernized the building’s performance and appearance. As part of the redevelopment, Under Armour committed $5M to the improvement of the track and athletic field, revitalizing an incredible community resource.
The 69,000 sqft building has undergone a substantial rehabilitation including the removal of the existing façade, a new curtain wall system, and complete seismic and structural upgrades. InterUrban successfully obtained unanimous support from city council and the neighborhood for a comprehensive plan and zone change to allow a future 40,000 sqft third-story addition. The new extensive office and lab space for Under Armour’s shoe and outdoor wear divisions supports 250 jobs and enhances Portland as the center of athletic innovation.
Year Built: 1977
Project Completed: 2016
Building SF: 69,000- 105,000
Financing: included $5M directed to improvement of Portland Parks

